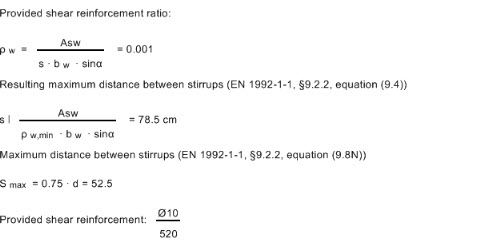A single G-section beam will be analyzed with RCsolver. The following data is available:
a) Section properties: Beff = 0.78 m, h = 0.75 m, Bw = 0.25 m, tf = 0.16 m, c = 50 mm, concrete: C25/30, Reinforcement steel: B500C, proposed tensile reinforcement: Ø18, proposed shear reinforcement: Ø10, number of stirrup legs: 2.
b) Beam properties and loading: L = 3 m, Mleft = -150 KNm, Mcenter = 85 KNm, Mright = -180 KNm, Vleft = 120 KN, Vright = -140 KN.
Objective: Design the concrete beam and calculate the required tensile and shear reinforcement.

Figure 1: Beam section properties
Figure 2: Beam properties and beam loading

Figure 3: Beam moment and shear diagrams on the 3D model

Figure 4: 3D model, concrete beam and reinforcement rebars

Figure 5: Results in RCsolver


Signup to our Email List for the latest information about our products, support and more.
Copyright © 2003 - 2026 Deep Excavation LLC. All Rights Reserved.
Web Development by RedMob